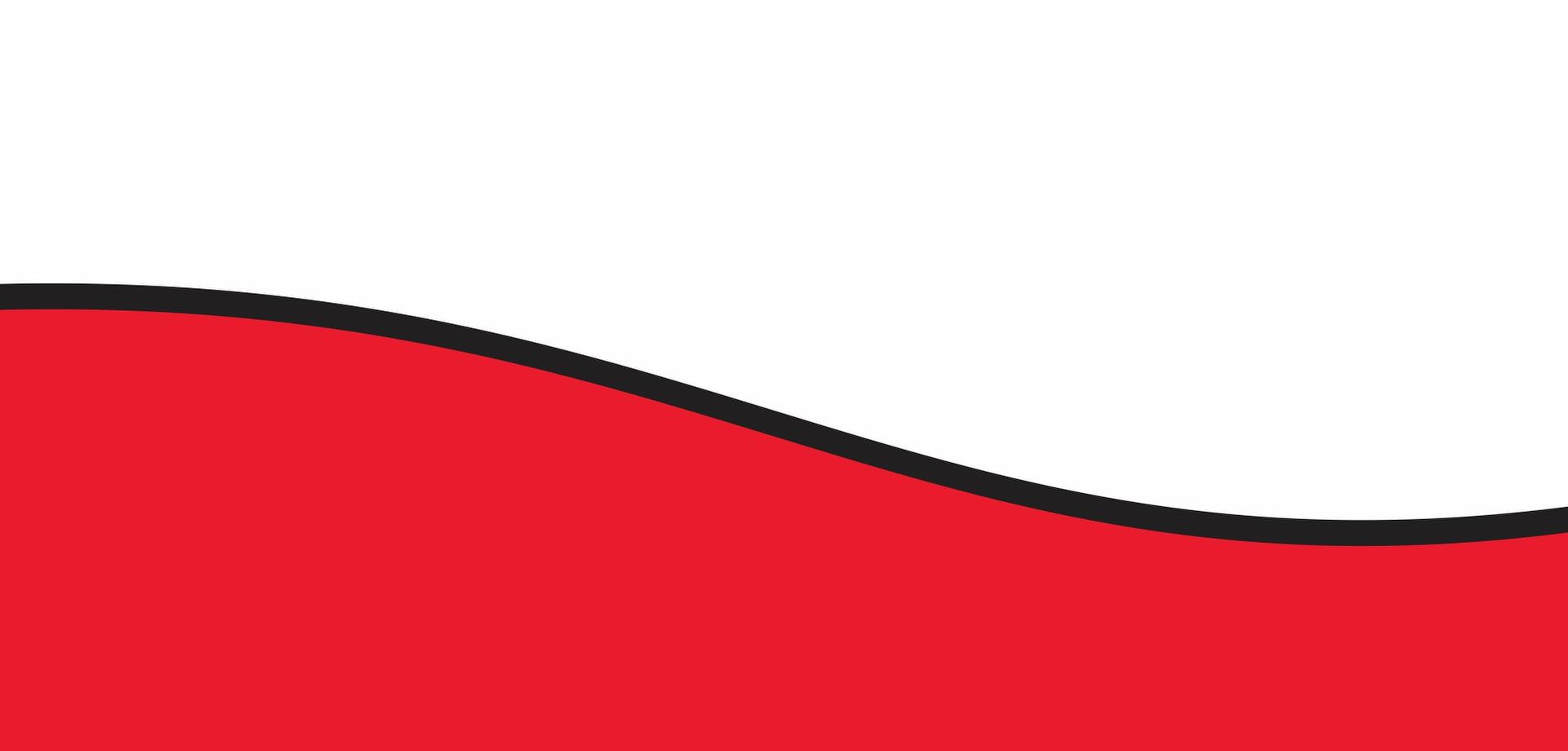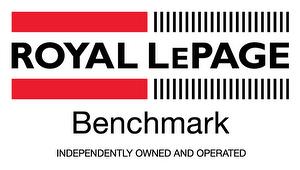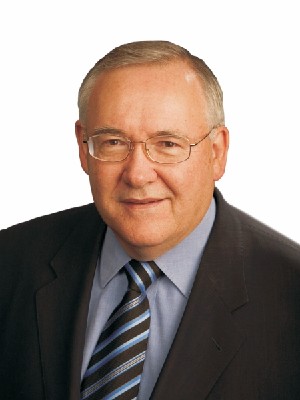
Listings
All fields with an asterisk (*) are mandatory.
Invalid email address.
The security code entered does not match.
$619,900
Listing # A2277594
House | For Sale
154 Arbour Crest Circle Northwest , Calgary, AB, Canada
Bedrooms: 3+0
Bathrooms: 2+1
Your opportunity to own your own detached family home in the highly sought after community of Arbour...
View Details$549,000
Listing # A2282673
Condo | For Sale
217 Sage Bluff Drive NW , Calgary, Alberta, Canada
Bedrooms: 2
Bathrooms: 3
Bathrooms (Partial): 1
Rarely does a townhouse become available that is this well appointed and is maintained in near new condition. Offered ...
View Details



