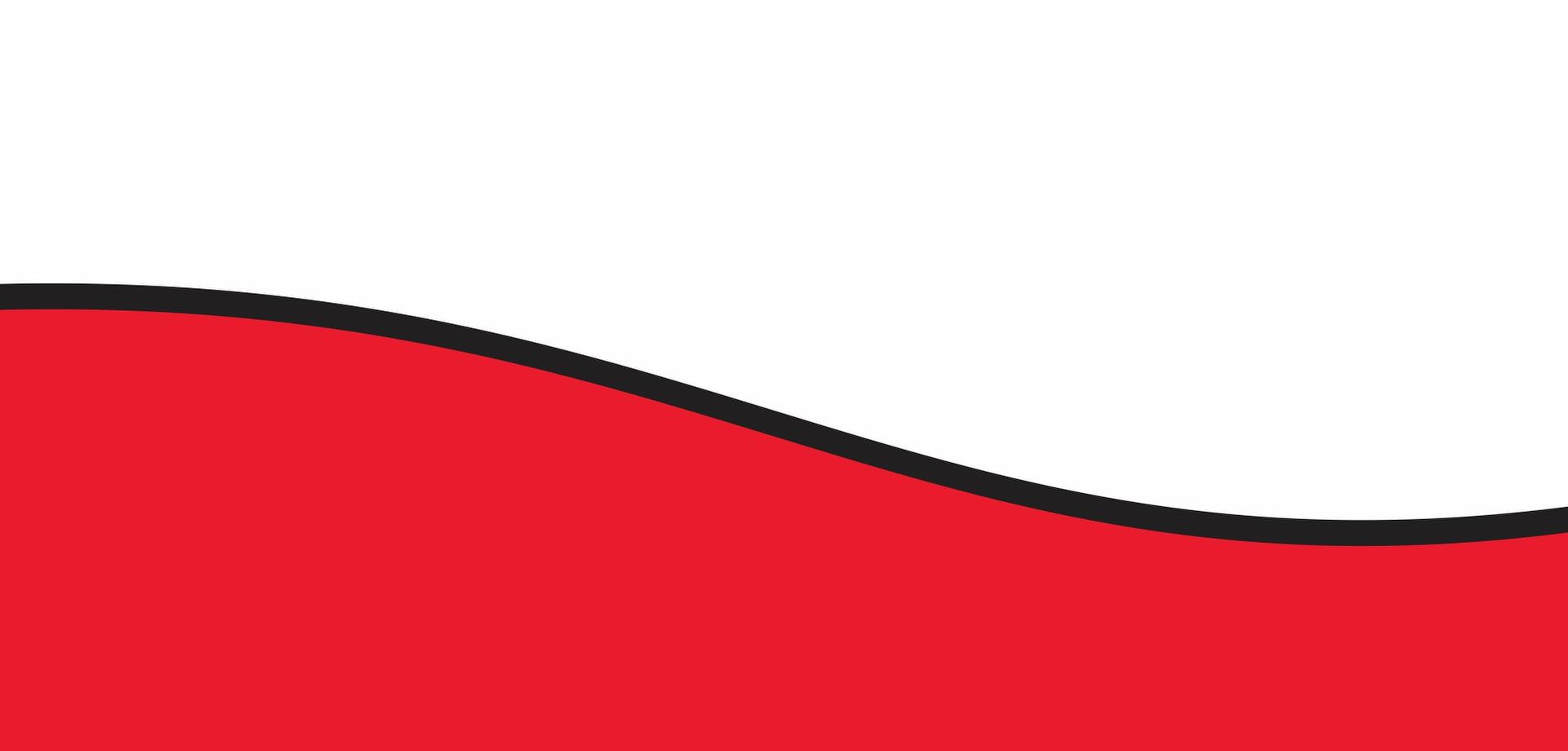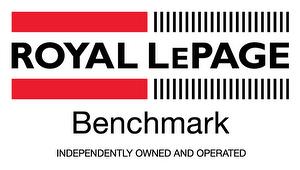
Listings
All fields with an asterisk (*) are mandatory.
Invalid email address.
The security code entered does not match.
$969,900
Listing # A2233498
House | For Sale
56 Cranleigh Court Southeast , Calgary, AB, Canada
Bedrooms: 3+0
Bathrooms: 2+1
This must-see executive home by Jayman is being offered to a new owner. Selectively customized to ...
View Details$875,000
Listing # A2220705
House | For Sale
94 Auburn Crest Way Southeast , Calgary, AB, Canada
Bedrooms: 3+0
Bathrooms: 2+1
A one of a kind property offered by the original owners in the desirable lake community of Auburn ...
View Details$364,900
Listing # A2231310
Condo | For Sale
11170 30 Street Southwest, 304 , Calgary, AB, Canada
Bedrooms: 2+0
Bathrooms: 2+0
First time offered by original owner. Your chance to make your new home in the sought after ...
View Details




