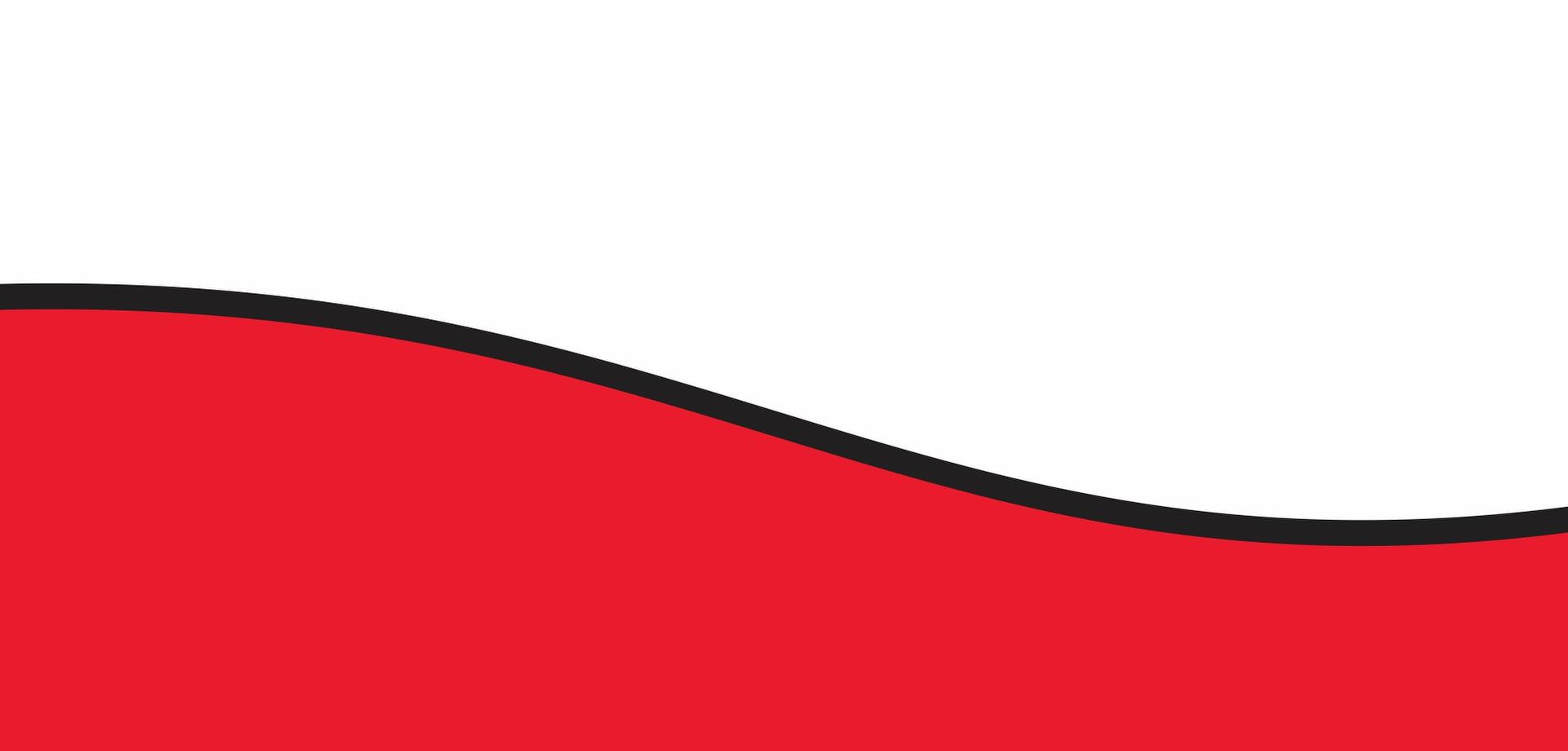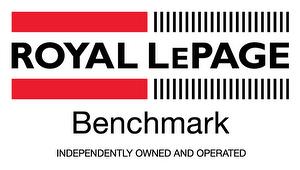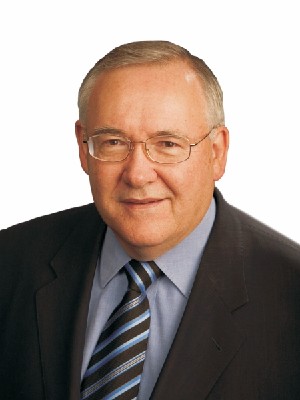
Listings
All fields with an asterisk (*) are mandatory.
Invalid email address.
The security code entered does not match.
$709,000
Listing # A2284455
House | For Sale
129 Evansbrooke Way Northwest , Calgary, AB, Canada
Bedrooms: 3+1
Bathrooms: 3+1
Great location in the desirable community of Evanston. This is a wonderful 4-bedroom, 3.5-bathroom ...
View Details$549,000
Listing # A2282673
Condo | For Sale
217 Sage Bluff Drive Northwest , Calgary, AB, Canada
Bedrooms: 2+0
Bathrooms: 2+1
Rarely does a townhouse become available that is this well appointed and is maintained in near new ...
View Details



