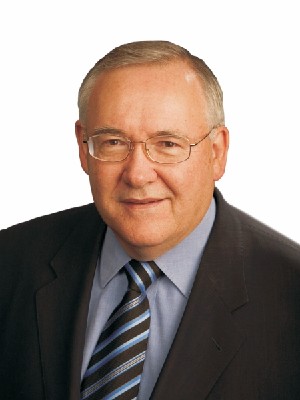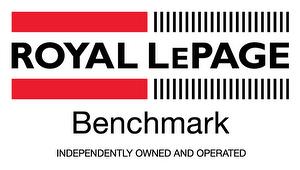



Alexandra Hripko




Alexandra Hripko

Phone: 403.253.1901
Fax:
403.776.0951
Mobile: 403.371.1949

110 -
7220
FISHER
STREET
SE
Calgary,
AB
T2H2H8
| Condo Fees: | $709.00 Monthly |
| No. of Parking Spaces: | 1 |
| Floor Space (approx): | 810.00 Square Feet |
| Built in: | 2008 |
| Bedrooms: | 1+0 |
| Bathrooms (Total): | 1+0 |
| Zoning: | DC (pre 1P2007) |
| Architectural Style: | Apartment |
| Association Fee Includes: | Caretaker , Common Area Maintenance , Heat , Insurance , Parking , Professional Management , Reserve Fund Contributions , Security Personnel , Sewer , Snow Removal , Water |
| Construction Materials: | Concrete , Metal Siding , Stucco |
| Cooling: | Central Air |
| Exterior Features: | Courtyard |
| Flooring: | Ceramic Tile , Hardwood |
| Heating: | Hot Water , Natural Gas |
| Interior Features: | Open Floorplan |
| Levels: | Single Level Unit |
| Parking Features: | Heated Garage , Parkade , Titled |
| Roof: | Metal |