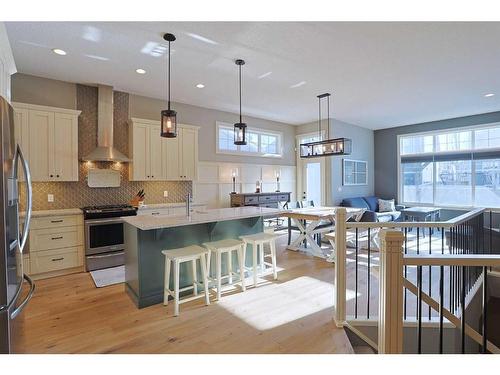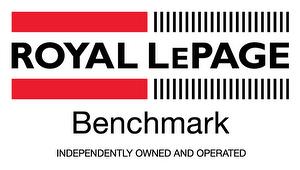



MaRae Juska | Kirby Cox, Agent




MaRae Juska | Kirby Cox, Agent

Phone: 403.253.1901
Fax:
403.776.0951
Mobile: 403.371.1949

110 -
7220
FISHER
STREET
SE
Calgary,
AB
T2H2H8
| Lot Size: | 6258 Square Feet |
| No. of Parking Spaces: | 4 |
| Floor Space (approx): | 1596.00 Square Feet |
| Built in: | 2015 |
| Bedrooms: | 2+1 |
| Bathrooms (Total): | 3+0 |
| Zoning: | R1-U |
| Architectural Style: | Bungalow |
| Construction Materials: | [] , Stone |
| Cooling: | None |
| Exterior Features: | [] , Private Yard , Storage |
| Fireplace Features: | Gas , Living Room , Stone |
| Flooring: | Carpet , Ceramic Tile , Hardwood |
| Foundation Details: | Poured Concrete |
| Heating: | Forced Air , Natural Gas |
| Interior Features: | Chandelier , Double Vanity , French Door , High Ceilings , Kitchen Island , Open Floorplan , Pantry , [] , Storage , Walk-In Closet(s) , Wet Bar |
| Levels: | One |
| Parking Features: | Double Garage Attached , Garage Faces Front |
| Roof: | Asphalt Shingle |